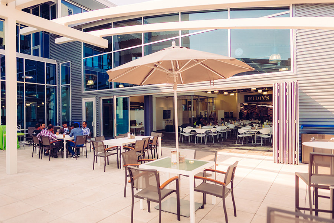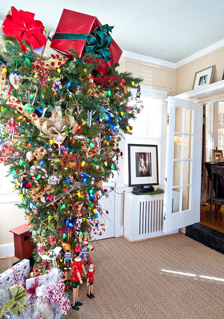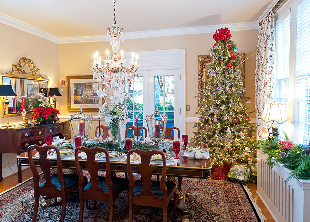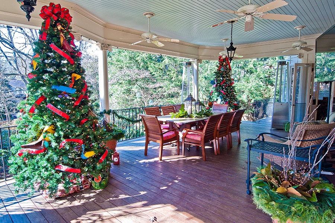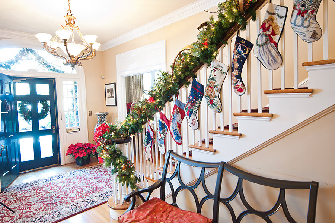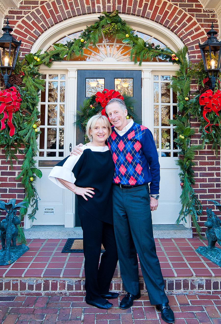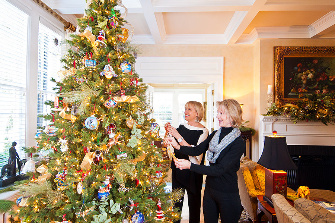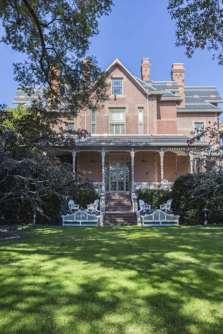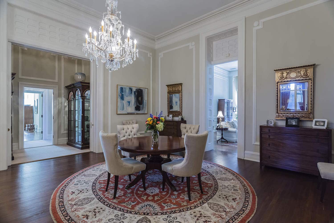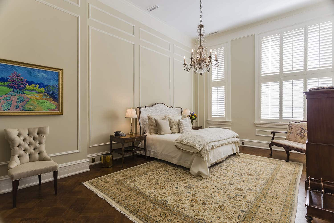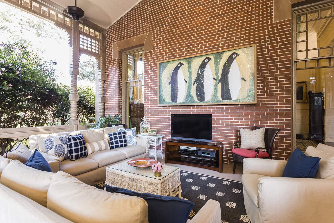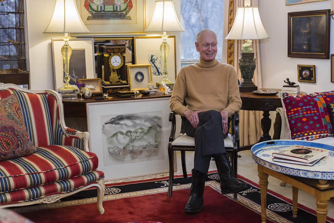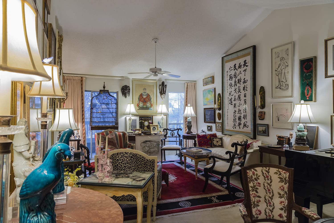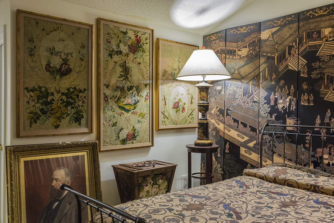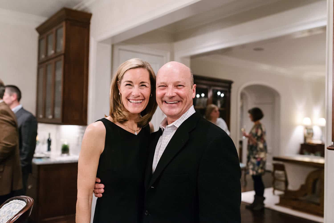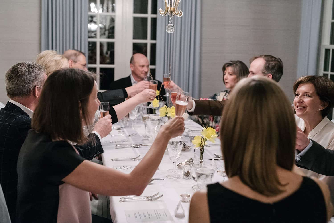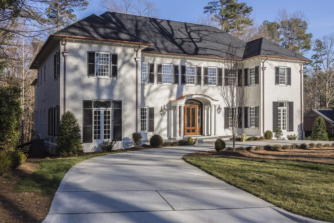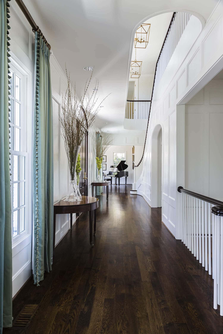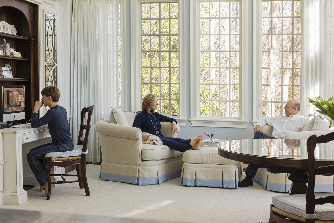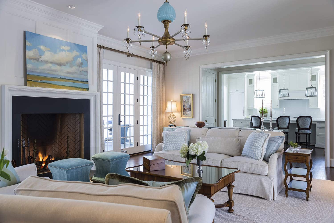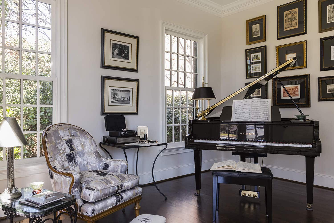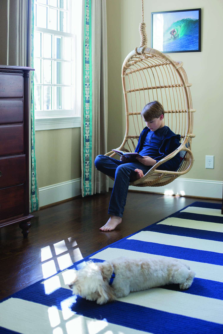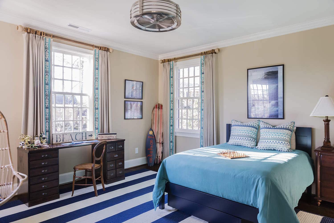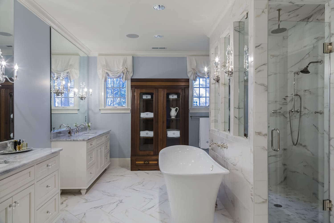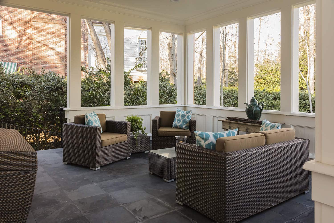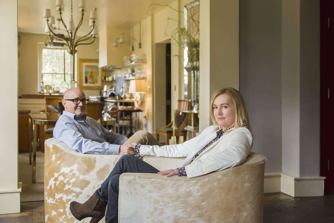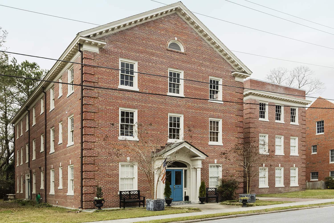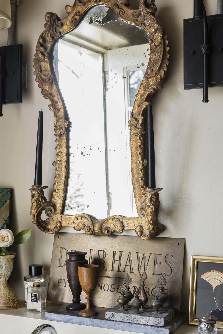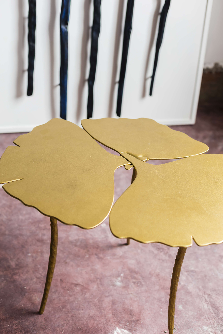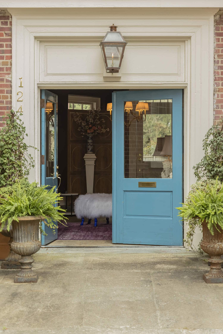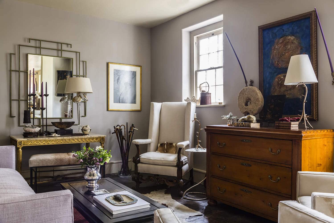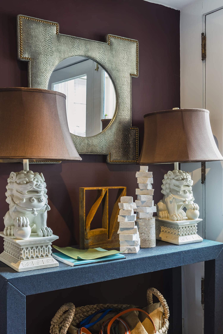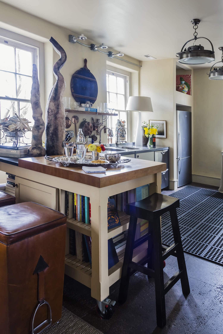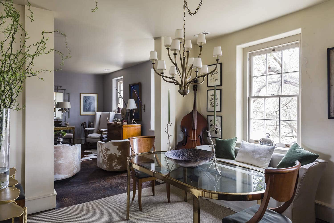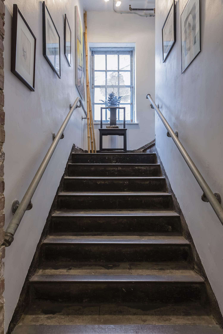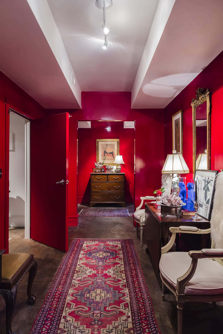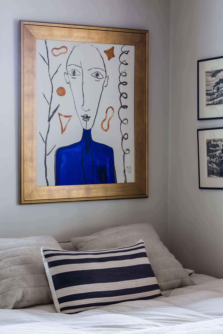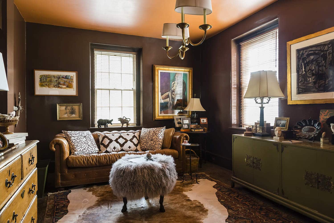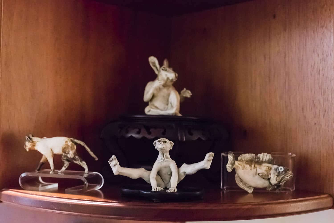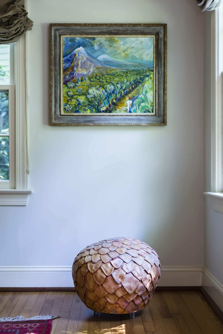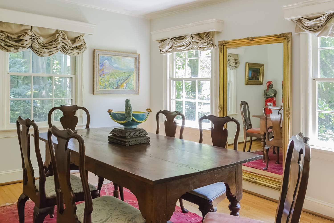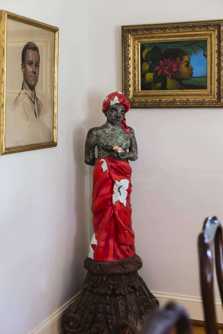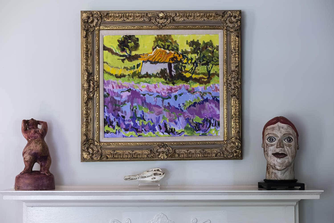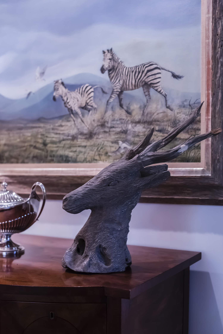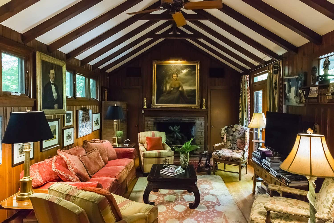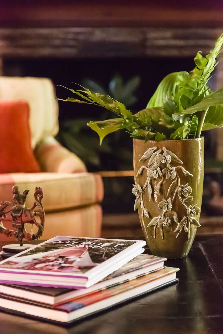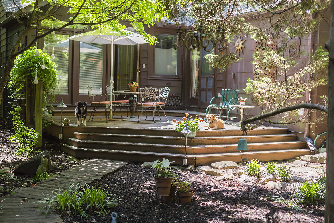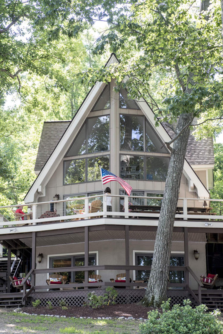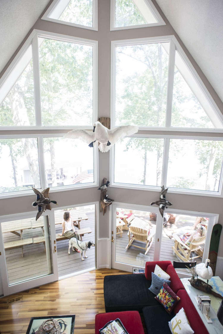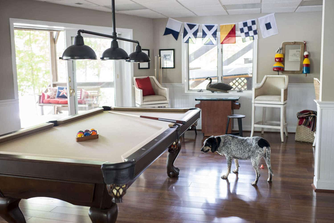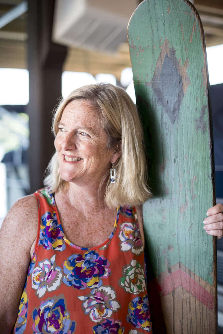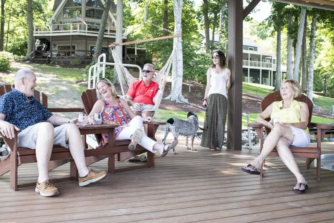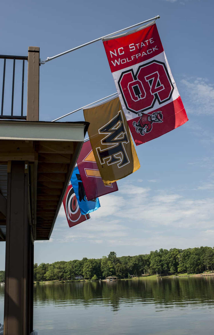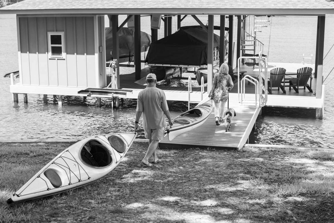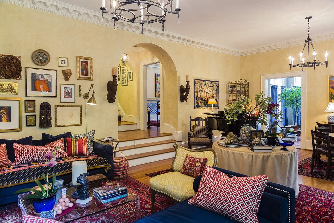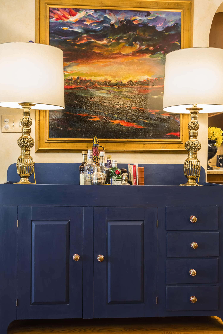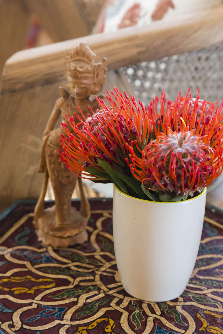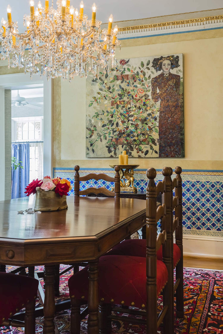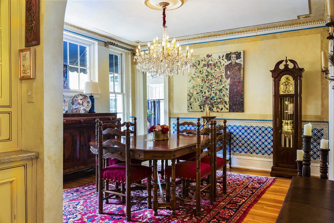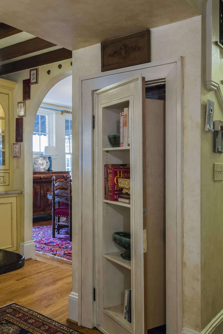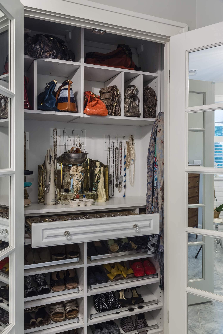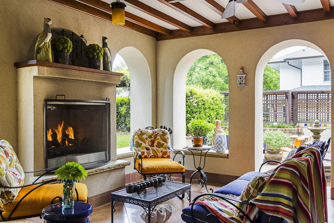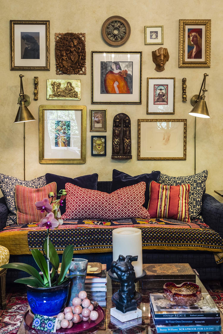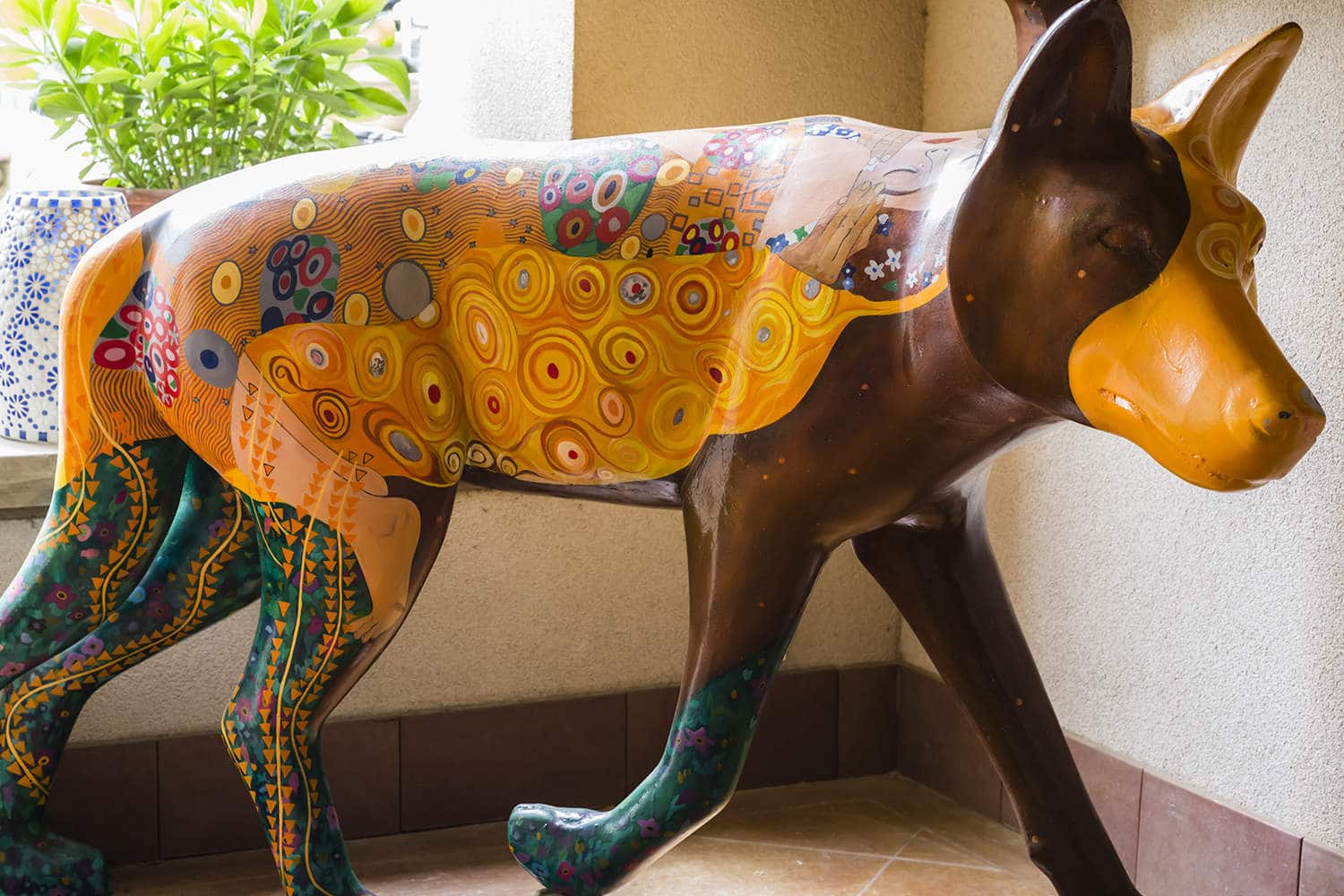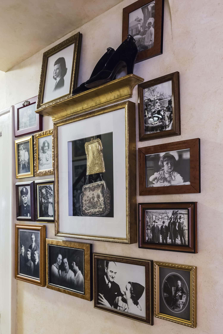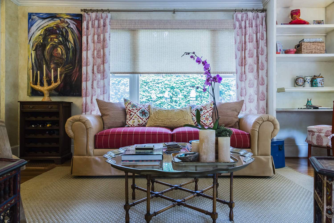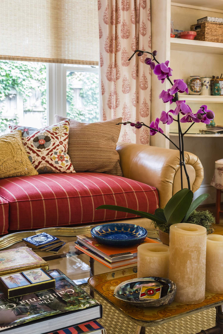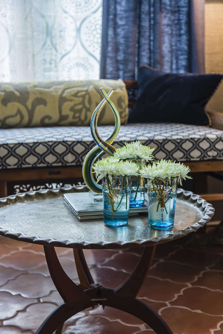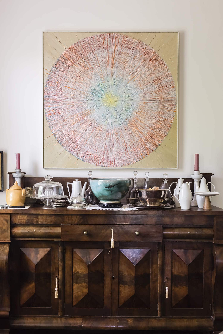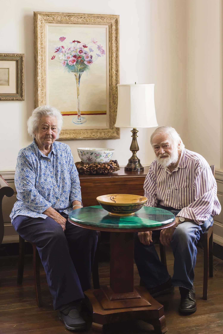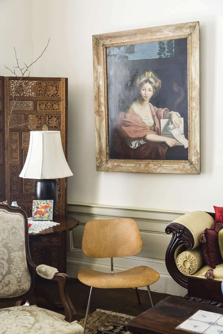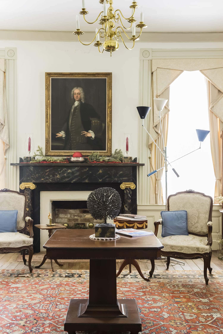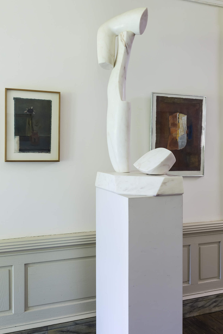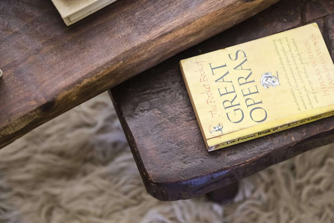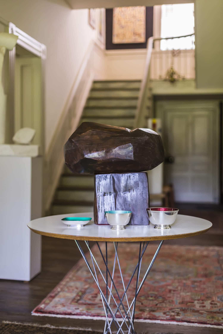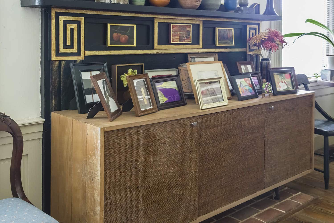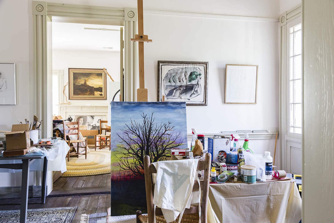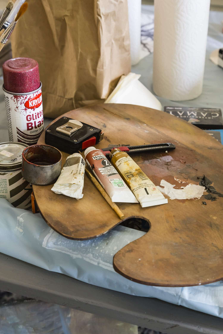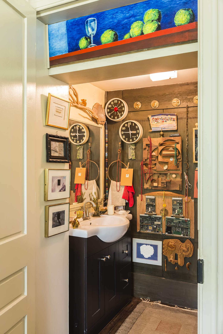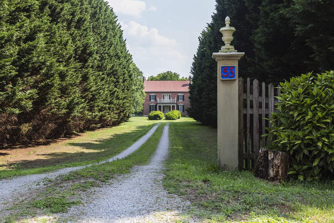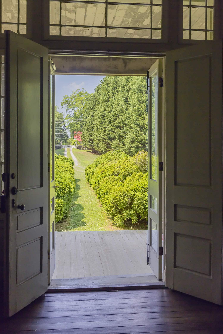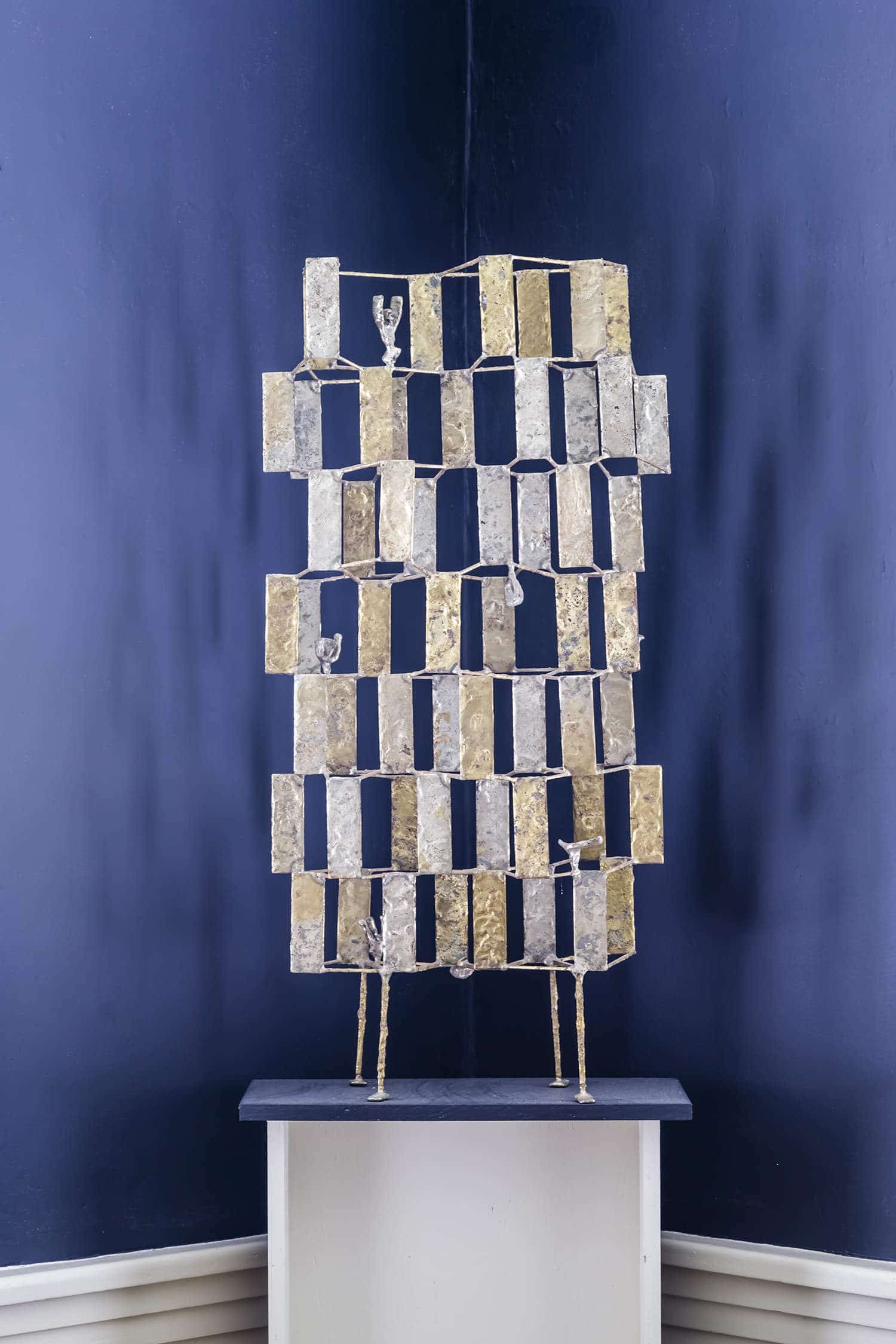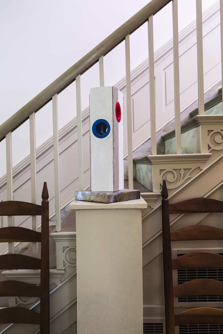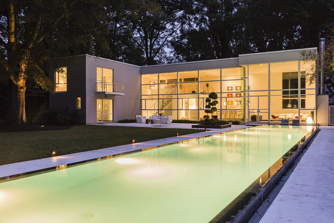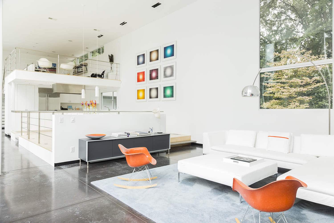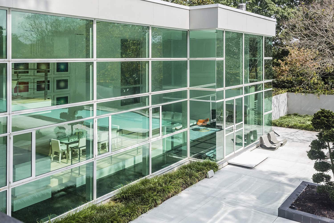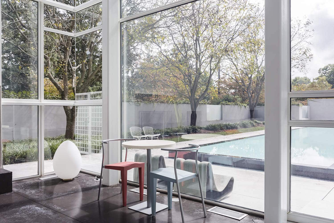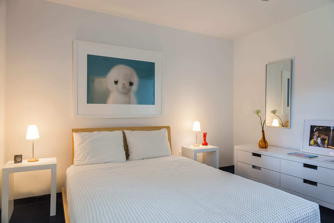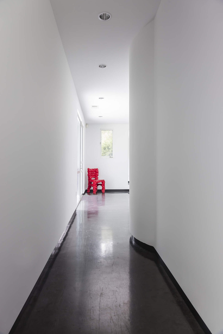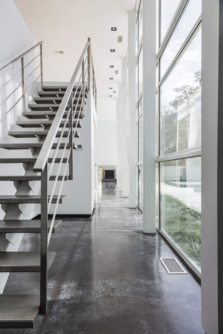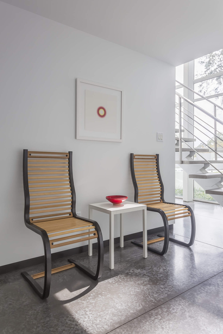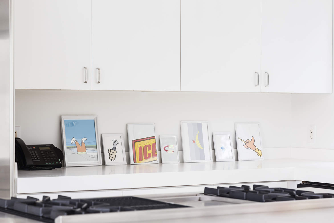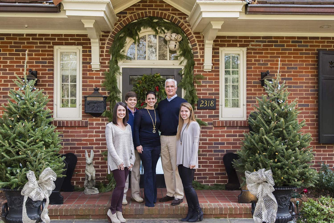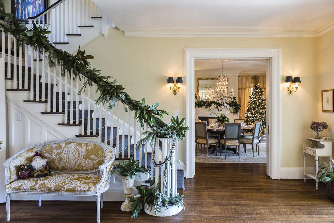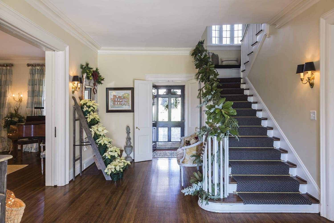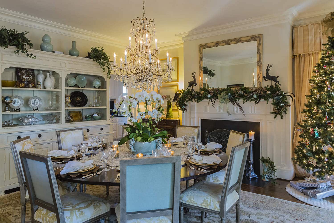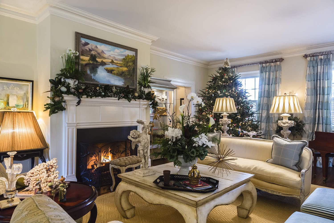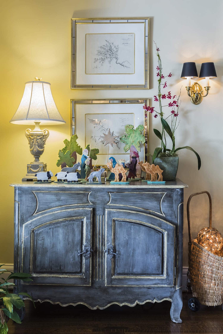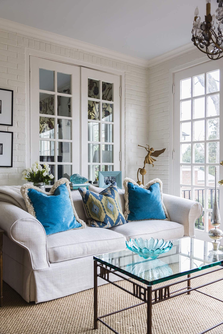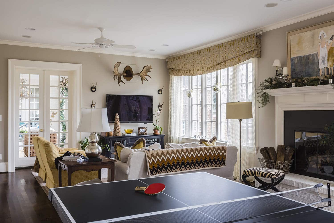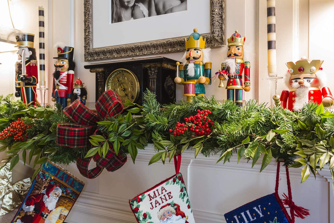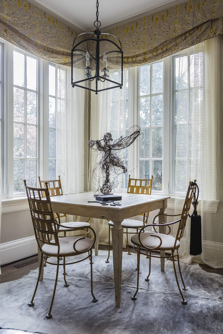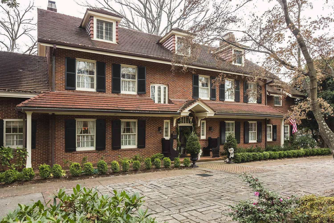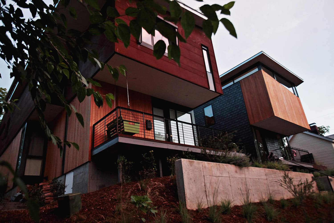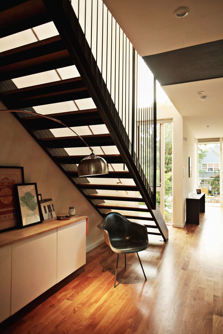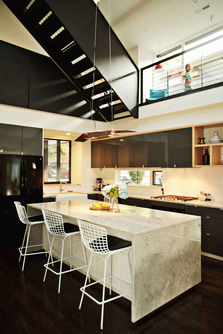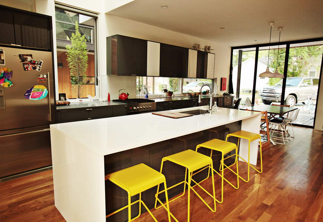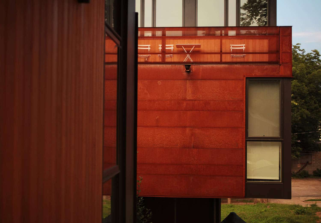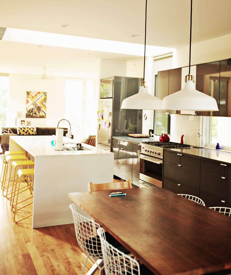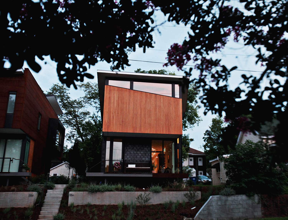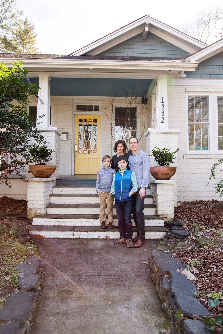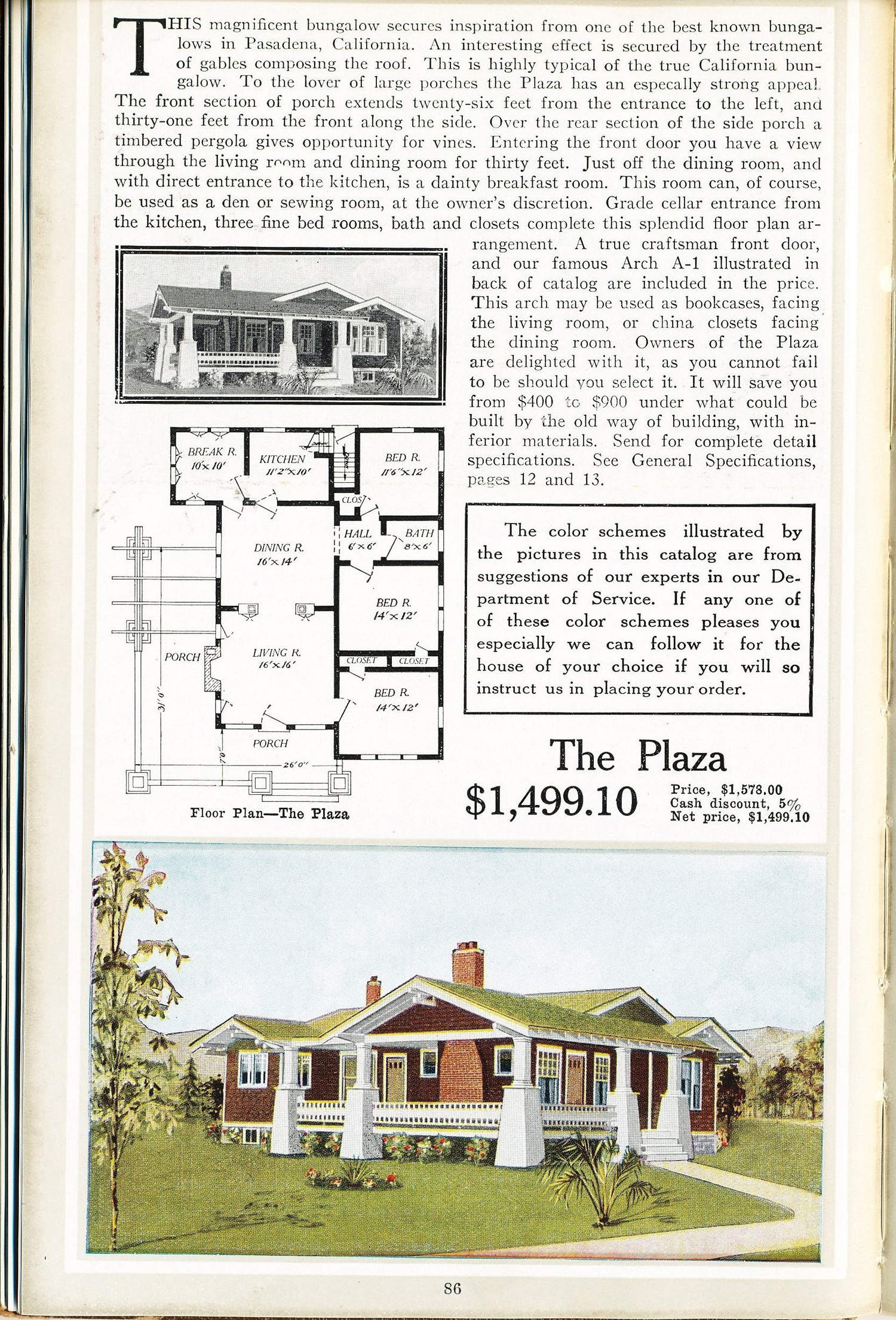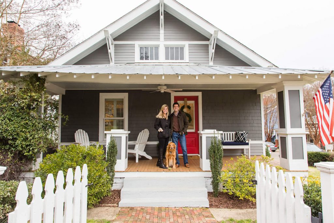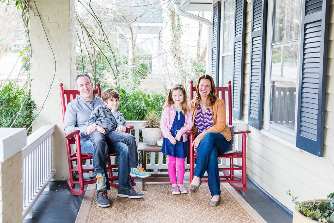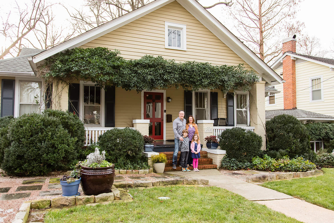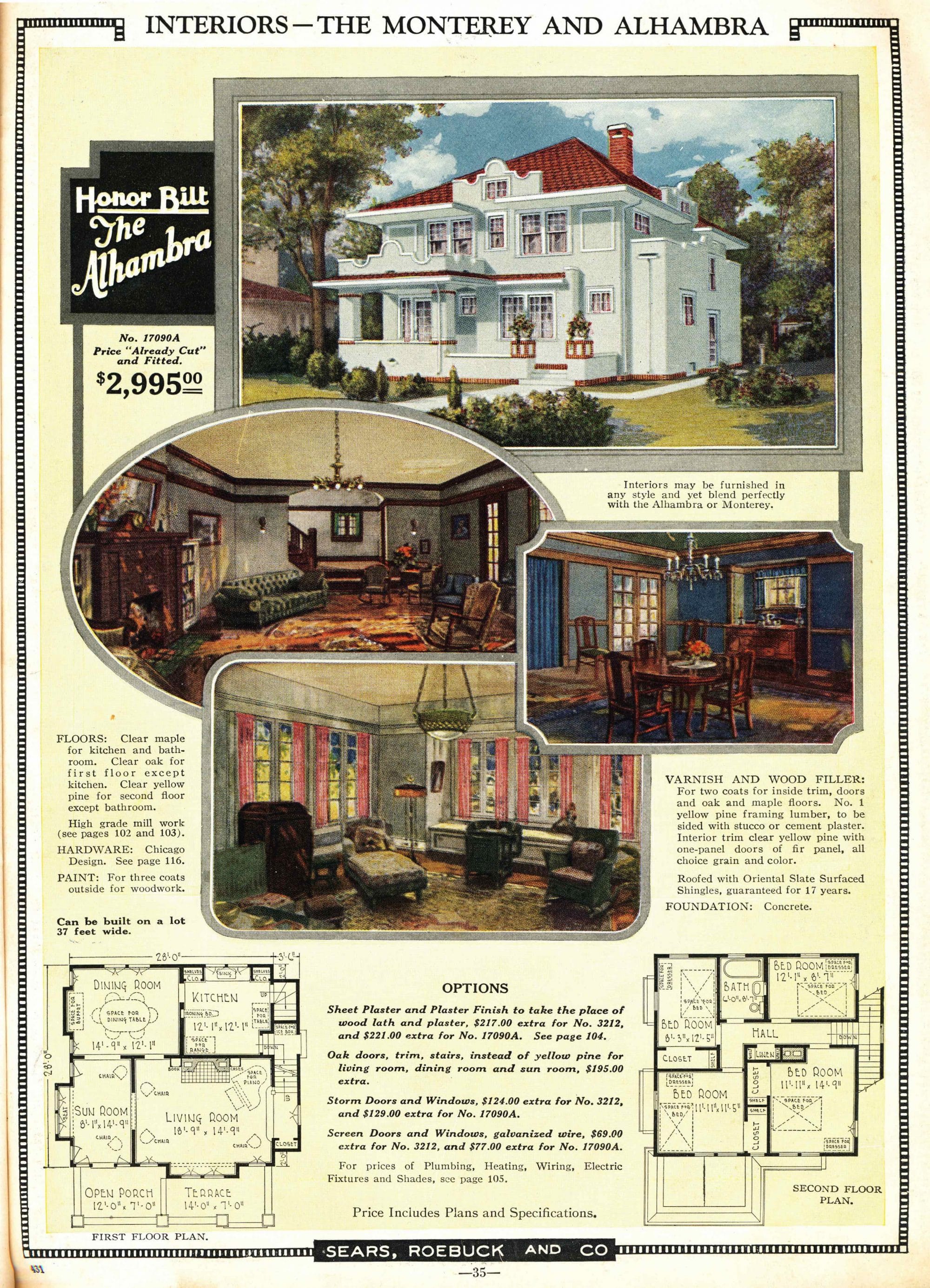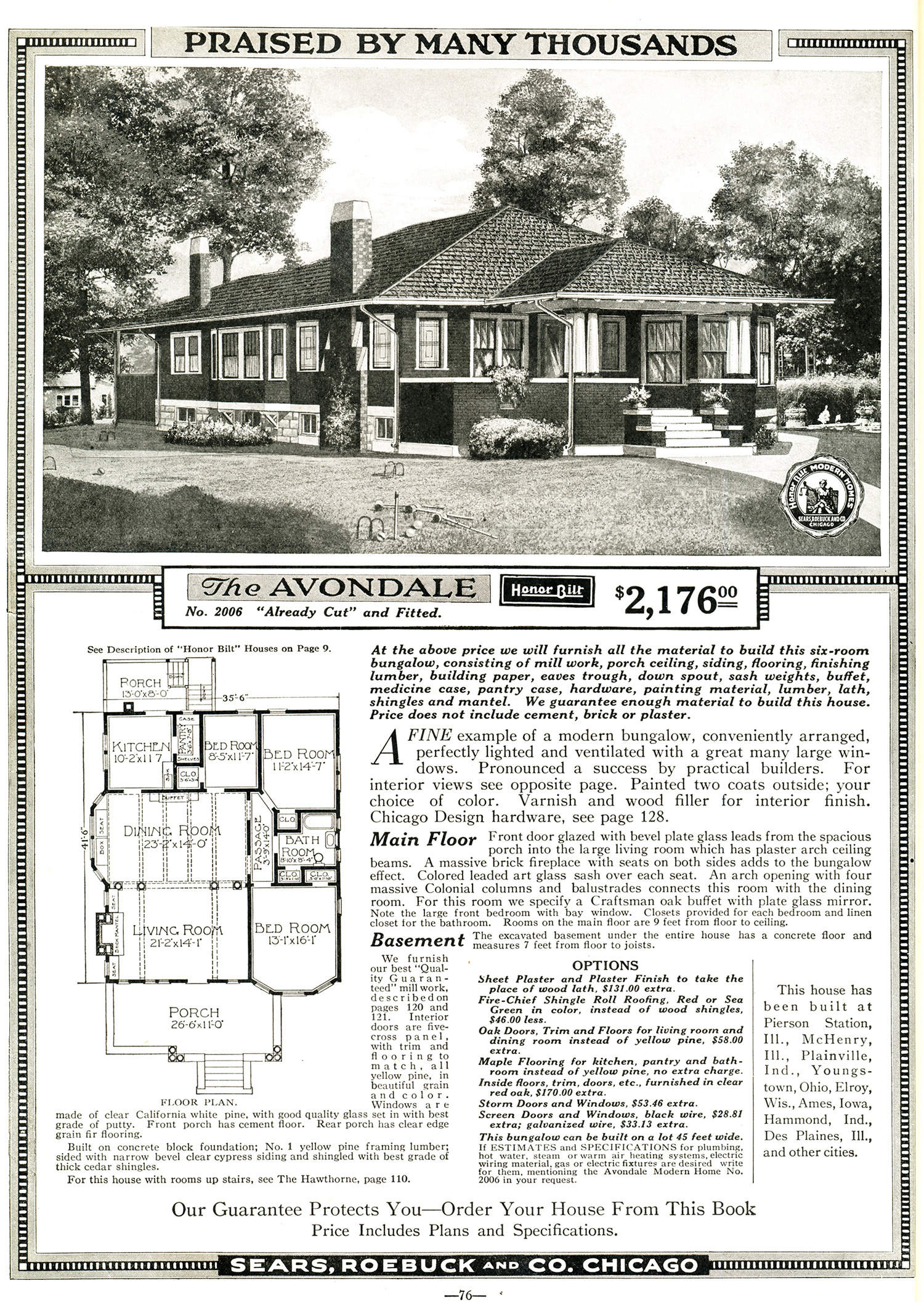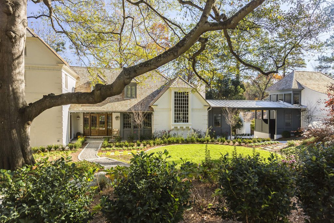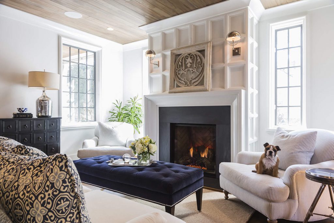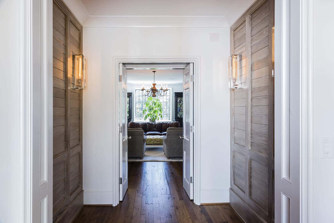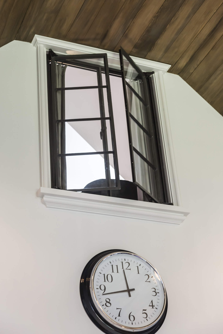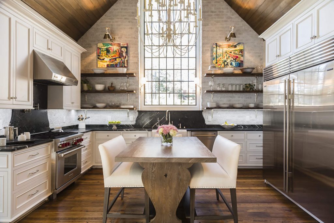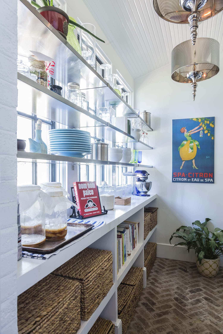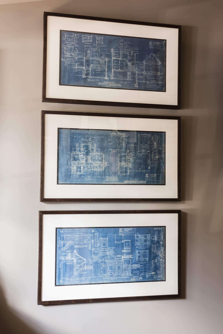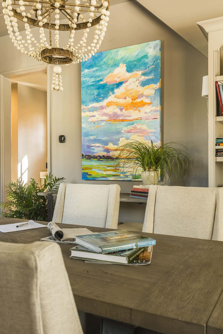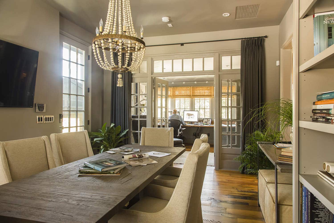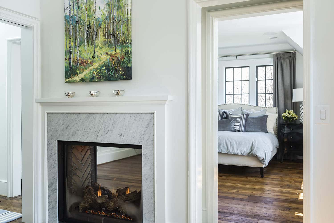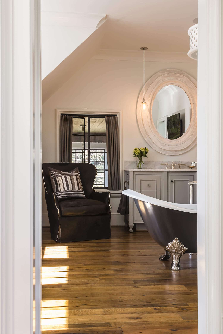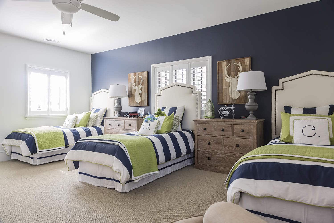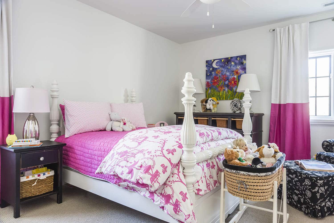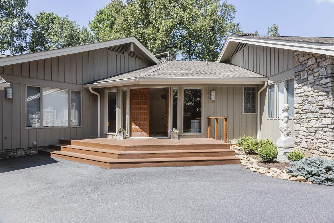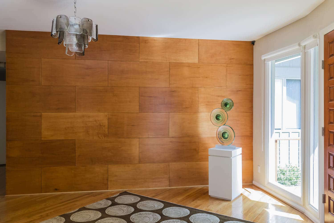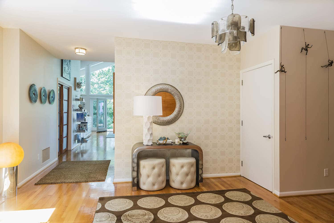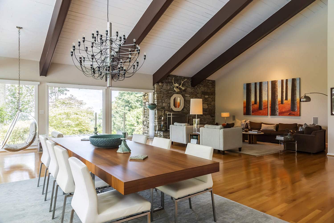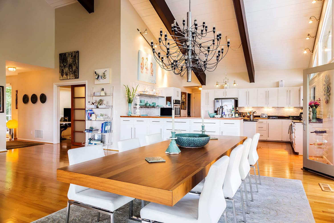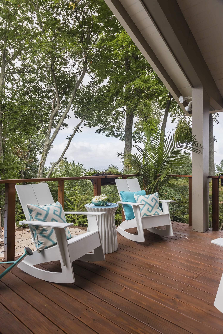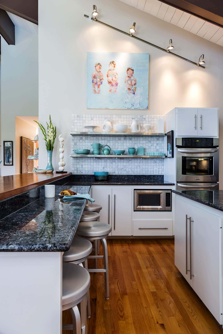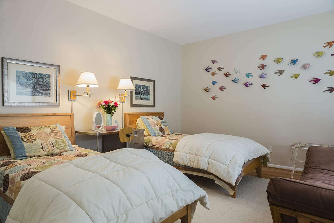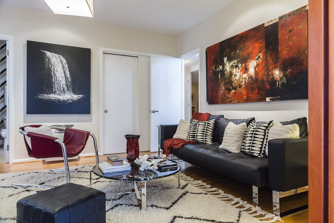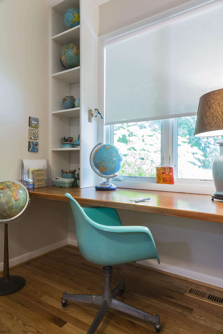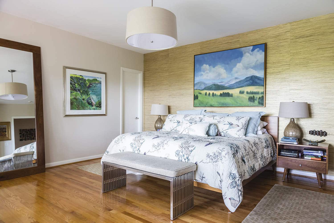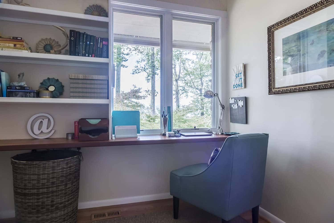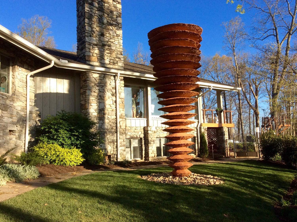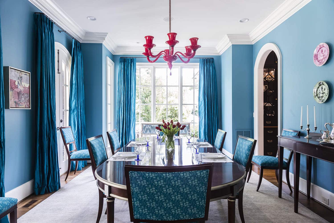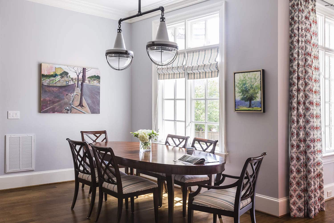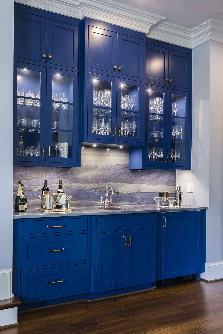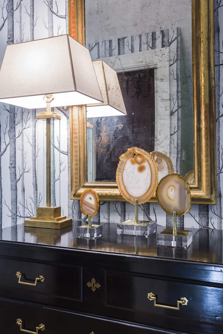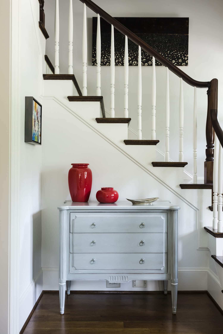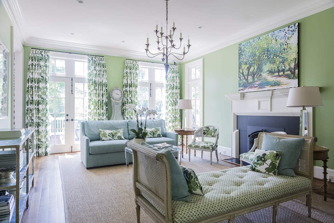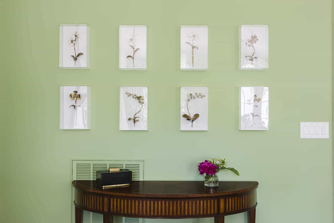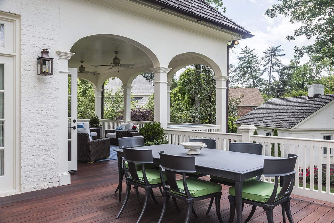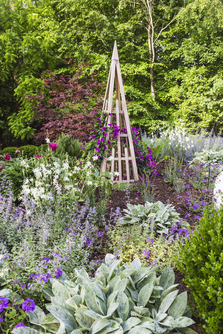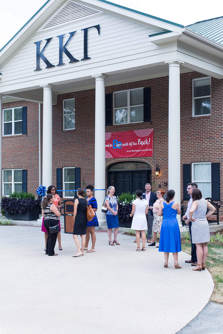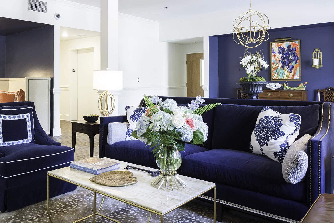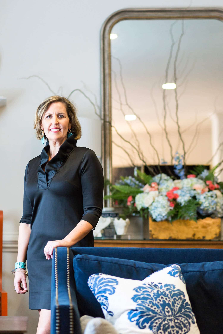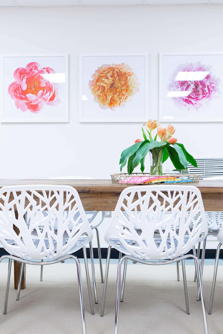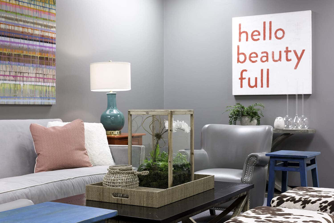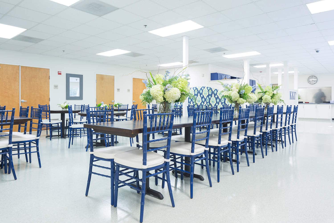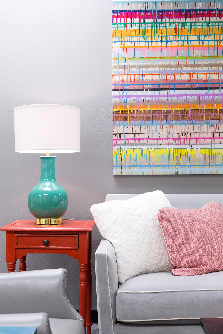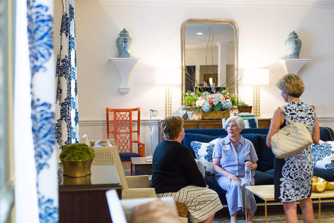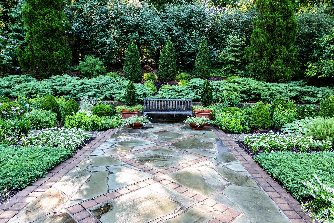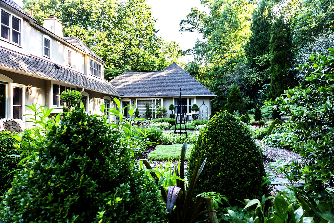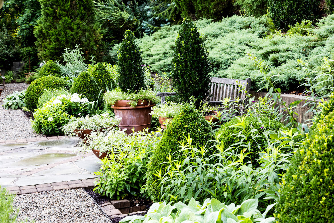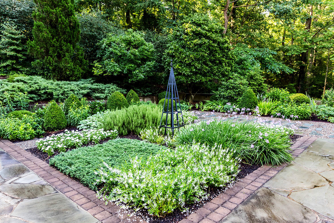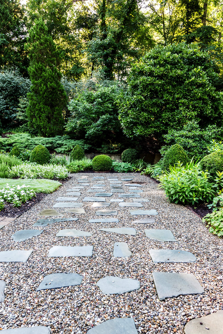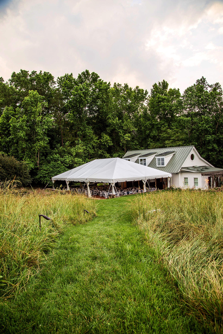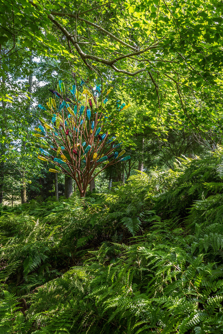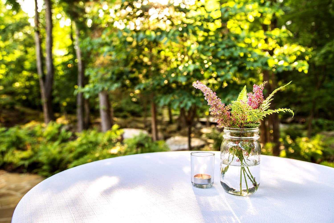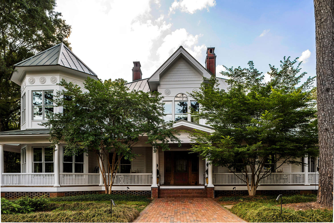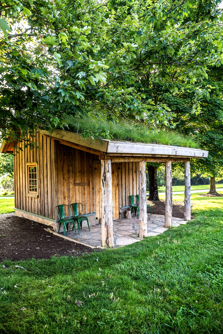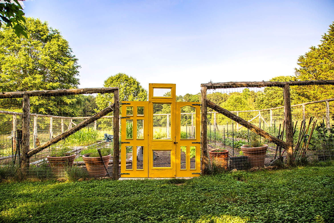![141103_0024]()
Public and private: A view of the executive mansion from the south. At 35,000 square feet, it is the third-biggest Governor’s mansion in the country. Its 4.6 acre grounds, which cover an entire block, feature open lawns, a rose garden, beehives, and a vegetable garden that provides fresh produce for mansion meals. The McCrorys have overseen renovations to the mansion’s residential second floor as well as to its grounds. Overgrown shrubs have been pruned so that the house and gardens can be better seen from the street and light can come through the windows.
by Liza Roberts
photographs by Catherine Nguyen
Living above the store is a good way to ensure working around the clock. Even when “the store” is a gorgeous 1891 Queen Anne Victorian mansion set on nearly five lush acres, there’s an essential need to get away. But for Governor Pat and First Lady Ann McCrory, upstairs is no longer more of the same – upstairs is now an oasis.
“It’s been a two-year project,” Gov. McCrory says of the facelift the couple has given the executive mansion’s private residential second floor. Leaning back on a sectional sofa in the family room, McCrory beams. “We live above a museum. I didn’t want our living quarters to be a museum. I wanted it to be a place where I could actually take guests and make them feel comfortable.”
With donations, furniture of their own, fresh paint, and essential repairs, the couple has turned the mansion’s five-bedroom living quarters – which hasn’t been photographed for publication in decades – into a refuge they’re proud to share.
An original plan to overhaul bathrooms that hadn’t been updated since the Holshauser administration in the early ’70s was tabled over concerns it would cost too much. But the McCrorys have overseen the repair of rotted balconies, broken air ducts, and unworking fireplaces. They’ve opened windows that hadn’t budged in 40 years, repaired antique furniture, and moved out a collection of ’70s-era decor (McCrory calls it “early Salvation Army”) in favor of things more current.
The result is fresh and refined. Newly-painted walls with 16 1/2-foot ceilings, extensive millwork, floor-to-ceiling windows, and rooms with vast proportions set an elegant stage. Modern upholstered furniture, a light palette, and art on loan from the North Carolina Museum of Art make it home.
“We’re gradually getting some rugs,” McCrory says. “The bedroom’s been without a rug until about three weeks ago.”
The rest of the house has benefitted from a fresh set of eyes as well. Among other things, a major roof leak was repaired, and painted-shut windows on the ground floor were turned into working French doors with a simple swap of hinges, opening formal rooms to airy porches.
Getting to know the house, the Governor says, has been an adventure.
“I’d never been invited to the house during my 14 years as Mayor of Charlotte,” McCrory says, but two weeks before his swearing-in, outgoing Gov. Beverly Perdue gave him a tour. “I loved it the first time I walked in.”
But after the McCrorys made it home, the Governor says they realized it needed some work: “We had to make a move.”
His motive was a practical one, and also strategic. A state executive mansion in disrepair, he says, “is not a good way to recruit business and tell them North Carolina’s healthy.”
McCrory is not the first governor to decide the same thing, or to work to improve the mansion’s physical condition.
![141103_0057]()
Y’all come: The second floor’s central foyer connects the residence’s five bedrooms and living areas. The round rug was a recent donation; the Governor occasionally meets with staff at the table here.
Maintaining ‘the people’s house’
The mansion was only two years old when Gov. Elias Carr decided it needed improvements. He installed landscaping, telephones, and gas lamps. The years that followed saw changes large and small: Gov. Robert Glenn made repairs and improvements in 1905; Gov. William Kitchin bought silver, china, furniture, and a piano on the state’s dime in 1910; Gov. Thomas Bickett spent thousands on major repairs and furniture in 1917.
Nevertheless, by 1925, the house was considered so “old fashioned” and inadequate – it scored miserably on a State Board of Health inspection – that Gov. Angus McLean considered abandoning it altogether. Instead, he marshalled the energy and resources to take on major structural repairs, replace floors and walls, overhaul the kitchen and bathrooms, and redecorate the entire interior.
That kept things in fairly good shape until 1965, with a few additions along the way, like an elevator, air conditioners, and a bomb shelter (an early ’60s project by Gov. Luther Hodges). And then Gov. Dan and First Lady Jeanelle Moore founded the Executive Mansion Fine Arts Committee to redecorate the house and oversee its upkeep. The group undertook major improvements. Since then, the public parts of the building have had regular overhauls. Gov. James Holshouser and his family moved to a house nearby for part of his term in the early ’70s to accommodate a renovation. Gov. James Hunt converted the kitchen from electricity to gas, and replaced the slate roof. Gov. James Martin renovated the grounds, adding gardens including the rose garden that blooms today. Gov. Michael Easley oversaw a massive mold-removal project.
Today, The North Carolina Department of Cultural Resources maintains the public space of the executive mansion as a state historic site. The Executive Mansion Fine Arts Committee – the Governor-appointed committee begun by Gov. Moore – maintains the mansion’s furnishings and décor. The agency and the committee both hold fund-raisers to help pay for their work, which this year will include a sale of surplus furniture and other items.
But while the condition of the public mansion is well-documented – and visible to the 15,000 members of the public who tour it every year – the rooms upstairs have long been a mystery to all but a few. A private residence, it has been kept that way. Typically, the second floor has been furnished partly privately by the sitting governor, and partly with state-owned furniture designated for the space. But even longtime mansion staffers and docents with decades of service say they had never seen the second floor until McCrory invited them up.
“One evening before Christmas, the Governor had a thank -you for the docents, and much to our surprise, he invited us upstairs,” says Jaye Day-Trotter, who has volunteered as a docent since 1982 and had never been to the second floor. “I thought it was wonderful. I can see where they have a few more things to do, but I was very impressed, especially with the art collection.”
![141103_0074]()
Tradition and comfort: One of several guest bedrooms in the house.
Keeping it real
Today, the Governor is excited to allow the refurbished rooms to be photographed, and is an enthusiastic host there not just of personal friends but of legislators, executives of companies considering moving to North Carolina, and other visitors to the state.
“Jim Martin and I talked on the balcony off the bedroom last week,” McCrory says of the former North Carolina Governor, who served from 1985-1993. “We sat in the rocking chairs for 30 minutes and he shared wisdom with me, and I asked for advice.” McCrory points out the balcony outside the master bedroom and its sweeping view of Blount Street.
The McCrorys repaired rotted balconies all over the house, and turned the windows overlooking them into doors. “Future families will be able to use these balconies,” the Governor says. “I’ll be an old man, and I’ll walk by, and I’ll see a future family sitting on this balcony.”
His legacy in the house – and the lives of those who came before him – is something the Governor thinks about a good deal. “Every time I walk in, I think about my predecessors,” he says, “going back to Governor (Daniel) Fowle, who was the first person to live here and the first person to die here.”
McCrory considers the work he’s doing on the house a responsibility. “I really do look at it not only as the preservation of the building – of a beautiful home – but as showing respect for those who have lived here in the past, and wanting more to live here in the future.” He says he’s spoken to Governors Hunt and Martin, and to the family of Gov. Holshouser about the house: “I’ve heard their stories. I’ve told them what I’m trying to do.”
He’s an enthusiastic tour guide of not just the second floor, but of the entire mansion, from the third-floor laundry (he needed a clean shirt) to the tiny, rickety elevator (“This is only the third time I’ve ridden in this thing. They say they couldn’t fit Roosevelt in here in his wheelchair. That’s why he had to stay downstairs.”) to the basement bakery (to nick an oatmeal cookie). Along the way, the Governor points out his favorite things.
Art is chief among them. McCrory is happy to have fine art on the walls, works he chose himself from the NCMA’s collection. “It was fun,” he says. “My mom was an artist, and most people don’t know that I actually know something about it. I love art. It was fun picking some pieces that you like, some watercolors, some modern art.” The museum has always loaned works – many by North Carolina artists – to the Executive Mansion, to senior state officials, and to public spaces within state buildings. McCrory’s favorite is Two Women with Musical Instruments (pg. 58), but he’s also chosen more than two dozen other works, including ethereal landscapes by Francis Speight, still lifes by Sarah Blakeslee, bold abstracts by Herb Jackson, Joe Cox, and Duncan Stuart, and a bright, otherworldly landscape by Kyle Highsmith.
He points out one of his favorite places to sit and think on the second floor: a small den tucked into a northeast corner of the building. In it are several family photos, a painting that was a gift from his mother, comfortable chairs, and books. It’s near the bedroom where Gov. Fowle, the first Governor to live in the house, died after just three months in residence. “His ghost is here,” McCrory says, “but he’s a good ghost. I talk to him every night…I know he hears me. I don’t get spooked. Other people do.”
![141103_0001]()
“The cave” is the Governor’s favorite place to meet. It’s a deep and sheltered side porch that provides an informal setting for a conversation or a meal. It’s also just a step away from the grounds. McCrory says he likes to walk with people he’s getting to know or negotiating with.
A place of business
McCrory’s time in the mansion is not relegated to upstairs evening hours. Unlike several of his predecessors, McCrory holds many of his meetings in the mansion, not his Capitol building office. “There’s more privacy, and people appreciate more being invited to the mansion,” he says.
He sometimes holds meetings in a downstairs den, but his preference is a side porch off one of the mansion’s grand parlors – a place he calls “the cave.” Before she left her post, he says, McCrory and former Secretary of Commerce Sharon Decker had several lunches and dinners with potential North Carolina employers in its informal surroundings.
But he also likes to break away from sit-down talks.
“You get to know someone better walking than sitting across a table,” he says. “It’s better to negotiate while walking, and to build a relationship. You can gain more trust while walking the grounds. I show them the beehive, I show them the gardens. I start pointing out all of the different things being grown by the Trusties.” He’s talking about the group of carefully-screened prison inmates who work at the mansion during the day, landscaping, cooking, and housekeeping. North Carolina is one of 13 states that allows inmates to work in its Governor’s residence.
“The Trusties become almost like family,” McCrory says. He has made it a regular event at mansion dinners to ask the Trusties who have cooked the meal to come tell guests about the menu. One night, a restaurant owner who was a guest asked the Governor to let him know if any of the Trusties wanted a job once they were released from prison. He did, and in the last six months, McCrory says he has helped two former Trusties find restaurant jobs. He’s working on a third. “It’s a fun goal to try to get the Trusties jobs,” he says. “And I go visit them in the restaurants where they work.”
He also plays basketball with the inmates, pointing out a hoop behind the house near a tennis backboard he installed. “I had a big contest with two of the guys.” It inspired him to take on the N.C. Central basketball team when they visited the mansion last spring. “I haven’t walked the same since,” he laughs, “It was the stupidest thing. I thought I was 18 again. Until the next day. But it was fun.”
In the evenings, once his work is done, McCrory often finds the need to get out of the house, to clear his head. As much as he loves it, “this is a very public house,” he says. “There is no privacy.” And so many nights, as late as 10 or 11 p.m., he walks.
“I kind of have a route where I walk all the way down to the Marriott, through the Capitol grounds. I like to walk past restaurants, see the night life. I just keep walking. People are surprised. Usually I’m pretty casual, with a hat on. Occasionally we get recognized…That’s kind of my freedom.”
It’s a small slice in a life that’s otherwise almost always public. But McCrory’s not complaining. About his privacy, or his new home. “We love it. I feel Ann and I have a responsibility to leave this house in better shape than we came.”





