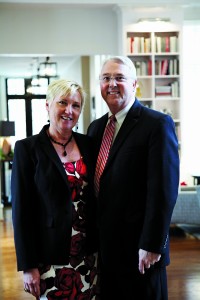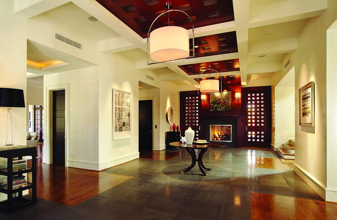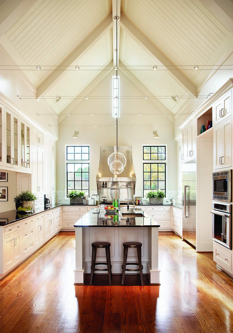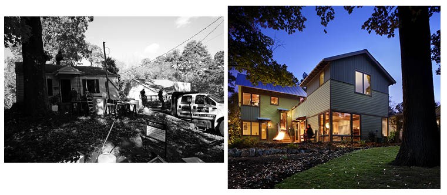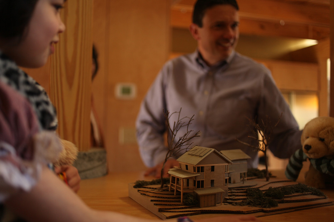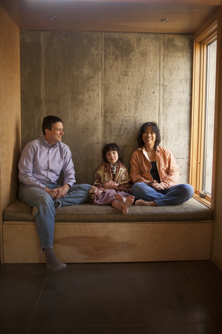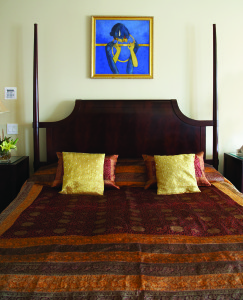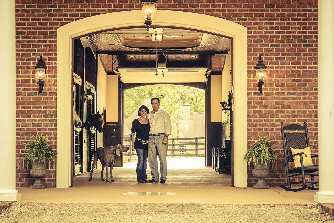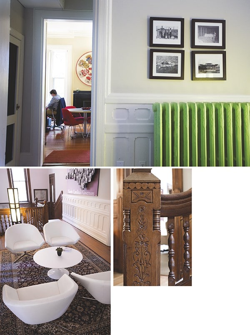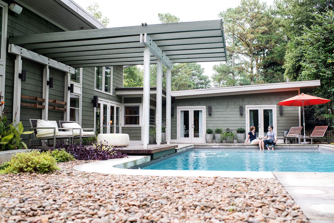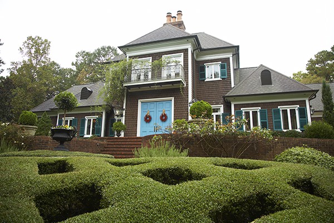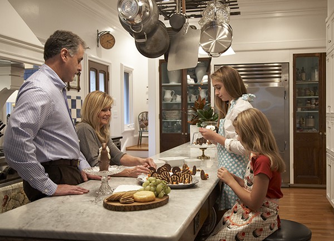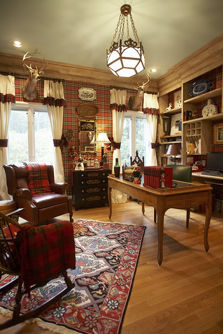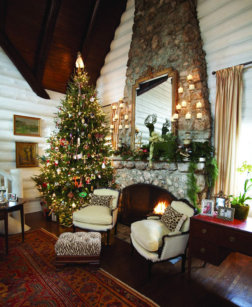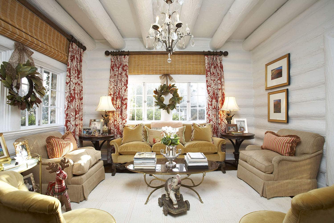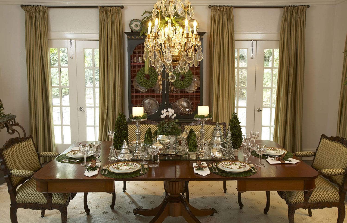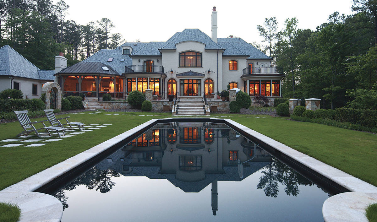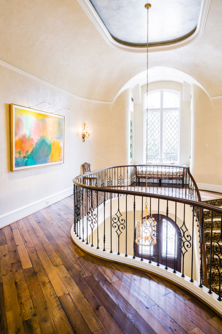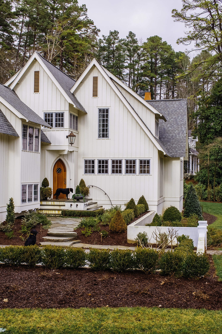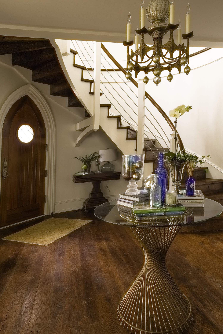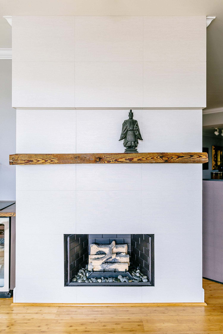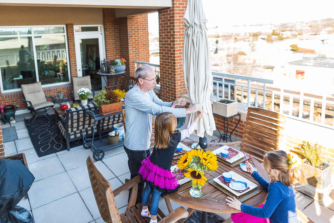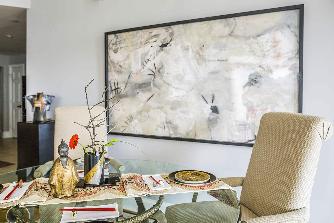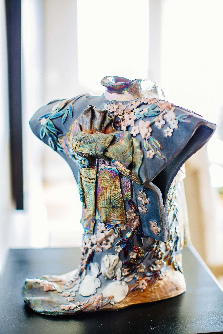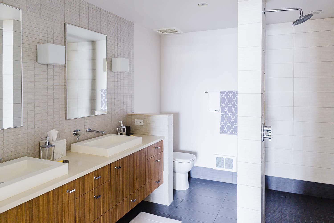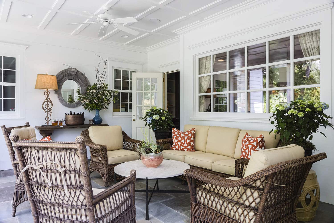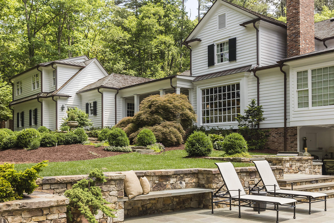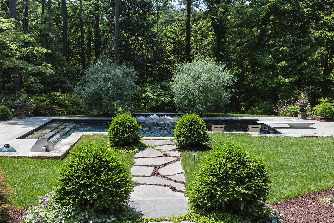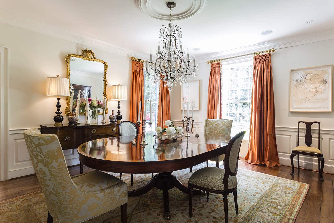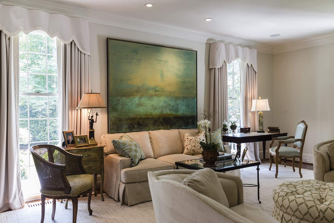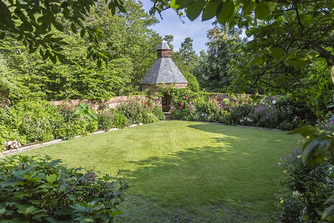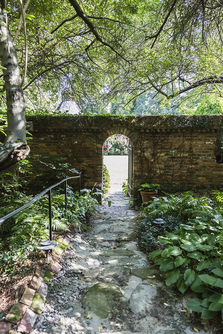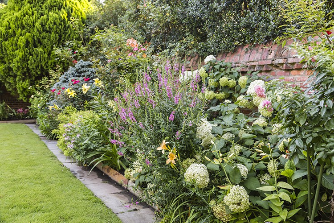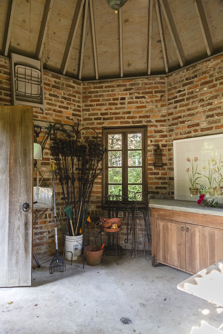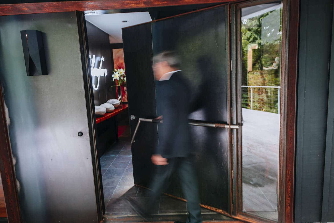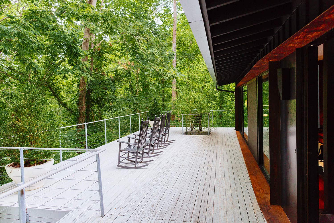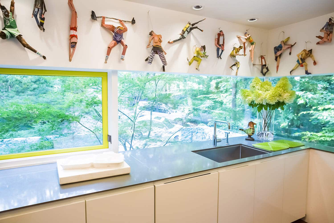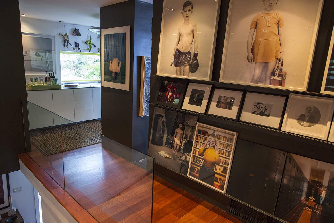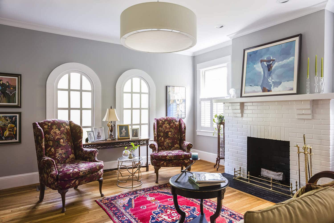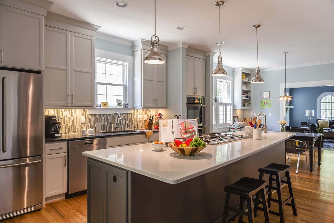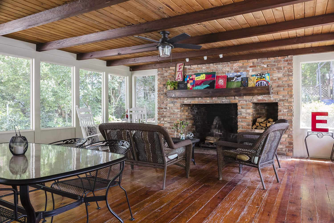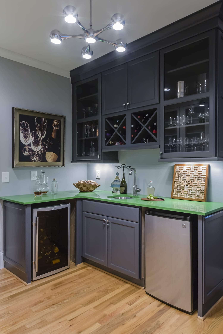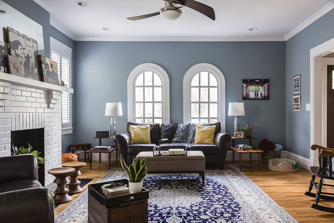![_PIR1561]()
A six-foot-wide front door pivots to open, taking its sidelight window along for the ride.
![_PIR1636_37_38_39_40]()
photographs by Nick Pironio
When North Carolina Museum of Art director Larry Wheeler told Walter last winter how excited he was about the latest renovation on his ’60s-era modernist house in Chapel Hill, the work had barely begun. A visit to the glass-walled home he shares with his partner, designer Don Doskey, required maneuvering around drop cloths, imagining museum-quality art on walls scraped down to studs, and believing in the vision the two men shared: A place for art, for friends, for an inside-out embrace of nature.
“This was the house nobody wanted,” Wheeler joked. Today, after a series of renovations including the massive one just completed, it’s a house anyone would covet. Thanks to a raft of Raleigh architects and contractors, Doskey’s interior design, and the couple’s ever-growing collection of art, it’s a showplace. It’s a home that expands and contracts depending on what’s required, easily filling easily with dozens of friends and colleagues to celebrate a visit from New York artist Mickalene Thomas one day, for instance; comfortably shrinking to the minimal needs of two on others.
Getting this house there wasn’t fast or easy. Wheeler agreed to tell Walter about the experience in detail, and in his own words:
![_PIR1417]()
Larry Wheeler and Don Doskey in the foyer with a Taveres Strachen neon sculpture that spells out the words “You Belong Here.” It was a milestone birthday gift for Wheeler from friends.
I was chatting with acclaimed novelist Lee Smith at a summer party in Hillsborough in 1997 when she revealed that she and husband Hal Crowther were trying to sell their house in Chapel Hill – on a one-acre wooded lot a mile from downtown. Worth a look, my partner Donald Doskey and I agreed.
The hilly setting on Cedar Street was spectacular; the house not so much. Don said that it reminded him of a double-wide trailer. Yet the house in its simple form and ample space on two levels had great bones, clean lines, and multiple references to mid-century modernism, from whence it sprang in 1964. It had real potential. Don, an ingenious interior designer, and I, a design and art nut, bought the place for a great price and immediately began to allow the house to speak for itself.
Eight stages of major renovations and four episodes of landscape architectural improvements over 17 years with the involvement of three architects, primarily Louis Cherry, and four landscape architects, primarily Walt Havener, have produced a house in its present set of vibrations.
The point, of course, is that for a home to become a living entity, it takes time and patient observation, imagination, a collection of exceptional ideas, and most of all, a vision that embraces the best qualities of form and space. Don guided the process, seeking the early advice of the architect John Terence Kelly of Cleveland, who worked with Buckminster Fuller on the design of the geodesic dome.
John Kelly suggested that we change the entry from the living room to a large foyer made out of the existing dining room, create larger windows facing the woods, and open the flow among the five primary rooms on the main level. The vocabulary began to be established for openness to the outdoors, clean lines, and comfortable, gracious flow.
![_PIR1481]()
A wide deck that runs the length of the house provides a tree-house like setting for reading the Sunday papers or hosting large groups.
Don and I soon invited our friend Louis Cherry into the conversation. Reinterpretation of modernism is his brand, and he loved the challenge of tackling our project. Don insisted on a master plan, which Louis provided — not that we could do it all at one time. In an early stage, we added a cantilevered deck/terrace at the entrance that runs the length of the house. It is preceded by a Japanese garden enclosed by a wall separating the house from the driveway and entry garden. Mahogany hardwood floors in the living/dining area came next, along with rusted Corten steel (à la artist Richard Serra) facing on the fireplace. A renovated master bath and adjacent dressing room had been recently completed.
A new kitchen was the big project for 2008. Louis, Don, and I designed a reform of the existing kitchen based on the sanctity of the continuous line, maximizing natural light, and minimizing the usual kitchen ephemera. The result, built by Durham contractor Jeremy Farber, was a beautiful streamlined open setting for cooking, entertaining, and hanging out.
For a couple of years, Don and I discussed the potential for creating a media room/library out of the guest bedroom adjacent to the living room. The goal was to open up the primary living/entertaining spaces to each other and the outdoors. Enter Louis. His plan called for the aforementioned changes, a new but smaller guest bath, and the addition of a streamlined wall of windows between the living/dining area and the entrance deck.
![_PIR1974_5_6_7_8]()
Paper sculptures of athletes liven up the kitchen, where a marble take-out box sculpture by Peter Glenn
Who could build it? This is a recurring dilemma for us who insist on meticulous attention to detail and exceptional craftsmanship. I was spoiled by my role presiding over the building of the new west wing of the North Carolina Museum of Art, designed by Thomas Phifer.
After interviewing several contractors, Louis suggested a new firm, the Raleigh Contracting Co., and its affiliate arm, the Raleigh Architecture Co., founded in 2012 by Robby Johnston, Craig Kerins, and Taylor Medlin, all of whom were star architecture students and proponents of the modernist aesthetic. They were keen to take on our house — with the provision that they could impose their design mark, as well. Agreed.
With Don standing guard, the group laid out a plan to slice two interior walls in the entry away from their adjoining walls in order to create views into adjacent rooms, make a skylight out of polished black steel, and handcraft a six-foot-wide pivot door out of polished and rusted steel to make a muscular and dramatic entrance.
Raleigh Architecture, likewise, designed a rusted and shaped Corten steel surround for the door and wall of windows. This architectural element integrated windows, doors, and the face of the house while bringing a reddish contrast to the charcoal black exterior. The polished steel motif was carried into a 20-foot beam in the living room and door and window surrounds. Craig Kerins also designed and made a steel table to frame the living room sofa and steel surfaces for side tables in the library. A floor-to-ceiling window in the new small bath frames a view to a side garden while adding a bit of voyeuristic tension, and the book-matched marble slabs surrounding the shower, which Don insisted on, became an unexpected ta-dah.
![_PIR1850]()
Shelves in the upstairs hall hold an ever-changing display of art.
While the art selections have been primarily my choices, the interior design of the house has always been overseen by Don. The dining room is distinguished by vintage 20th-century furniture, including a rare art deco dining suite made by Romweber, featured in the 1933 Chicago World’s Fair; a Robert Fitzjohn-Gibbons side table and an orange lacquered Parisian table from the 1920s; along with a Cameroon beaded tribal stool table from the early part of the century. Knoll sofas and chairs by Pfister from the 1960s and a contemporary chair by Philippe Starck anchor the living room. A 10-foot-long sofa designed by Don, a custom Stark carpet, and hammered-silver paper by Donghia on the slanted ceiling define the space of the new library/media room.
The collection of art is the result of years of responding to uncontrollable impulses and includes local and regional artists and artists of international stature. Among the artists represented are Jaume Plensa, Donald Sultan, Anthony Goicolea, Alison Elizabeth Taylor, Zanele Muholi, Carlos Quintana of Cuba, Alex Soth, Hank Willis Thomas, Angel Otero, Vee Speers, Alex Prager, Tom Hunter, Taj Forer, Stacy Lynn Waddell, Dan Gottlieb, Carolyn Janssen, and Tom Lopez. A neon sculpture by Tavares Strachan and video works by Michael Itkoff add a contemporary energy.
So there you have it. A house and collections developed over time according to clear principles – with the involvement of many artistic design perspectives attentively curated by Donald Doskey and me. Enjoy the current results.
![_PIR1835_6_7_8_9]()
A massive photographic collage landscape by Carolyn Jannsen fills a bedroom wall.

 But the grand dining room was just the beginning: This house would prove to have permanent growing pains.
But the grand dining room was just the beginning: This house would prove to have permanent growing pains.















